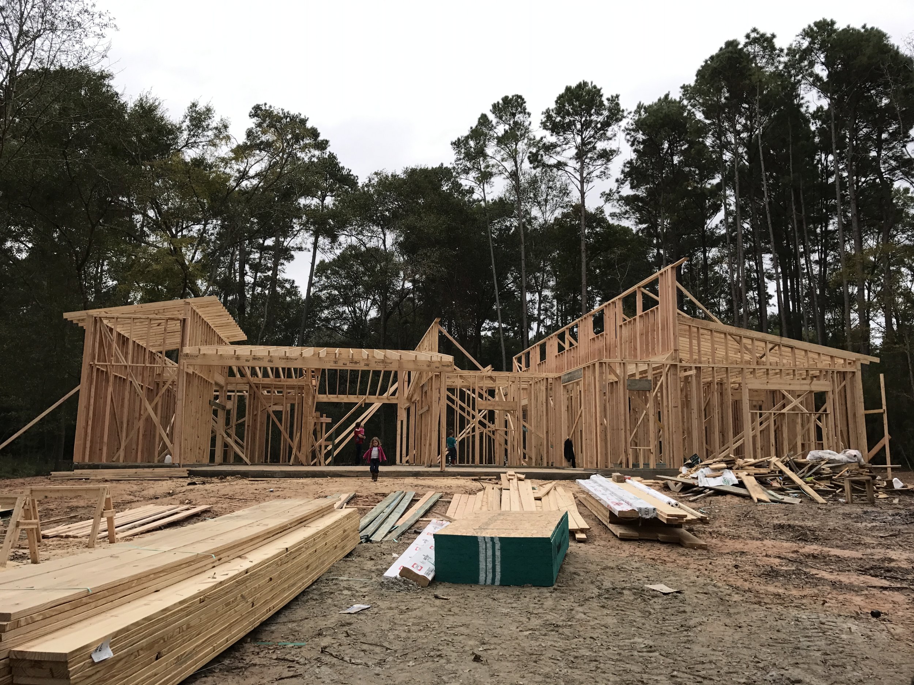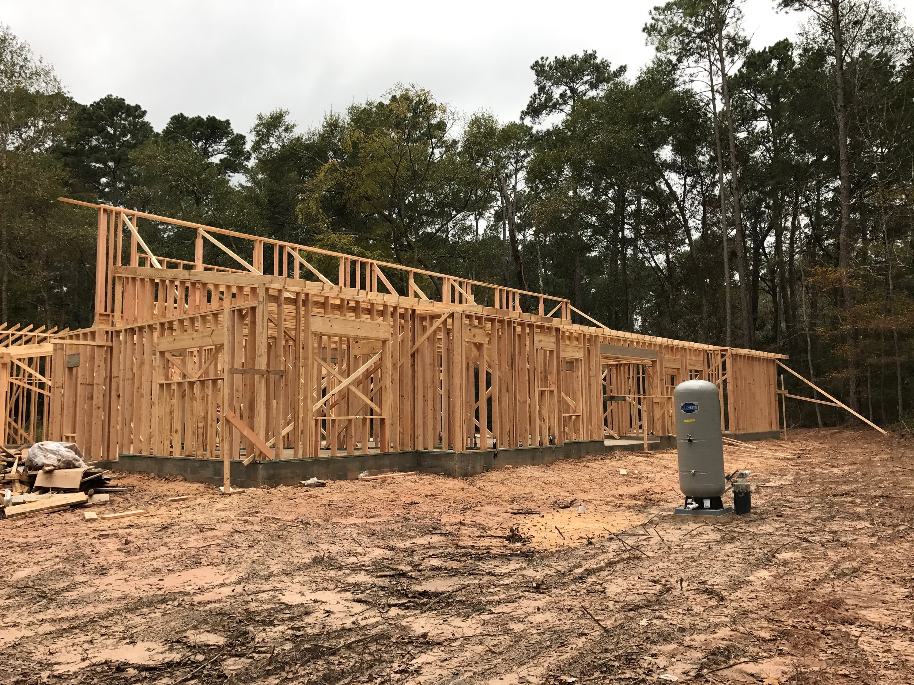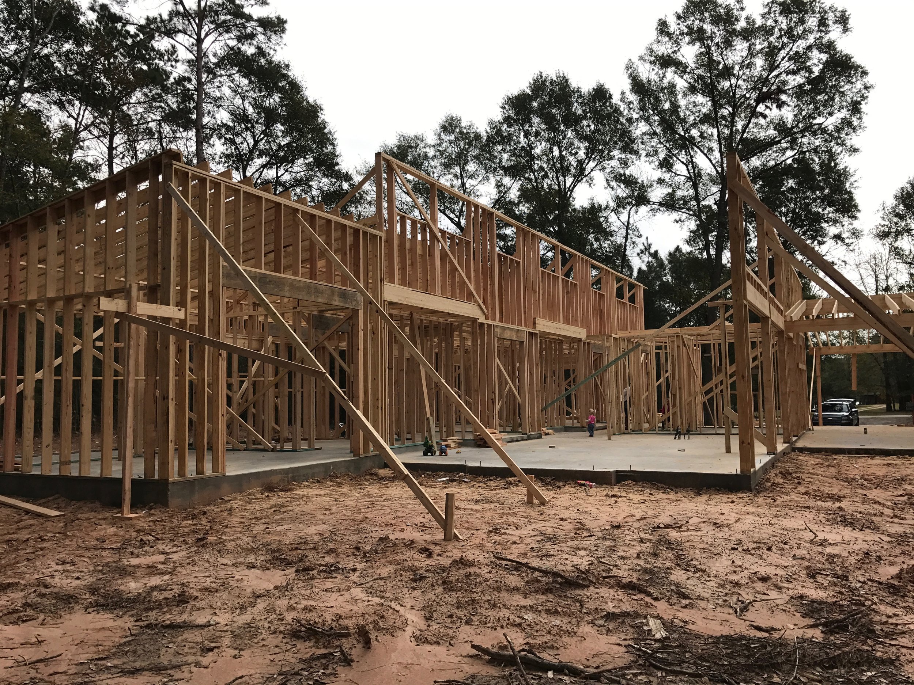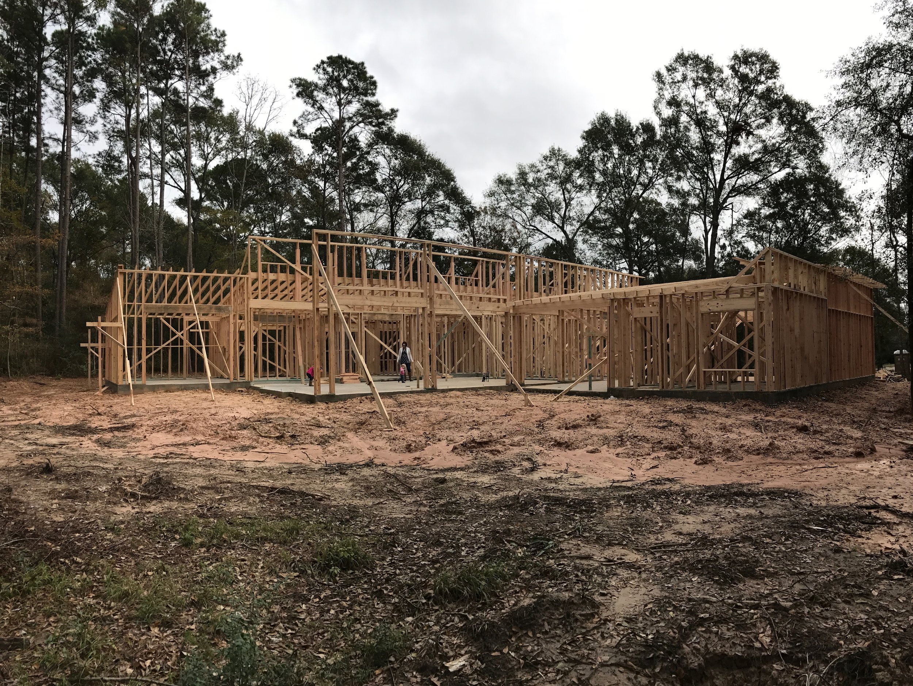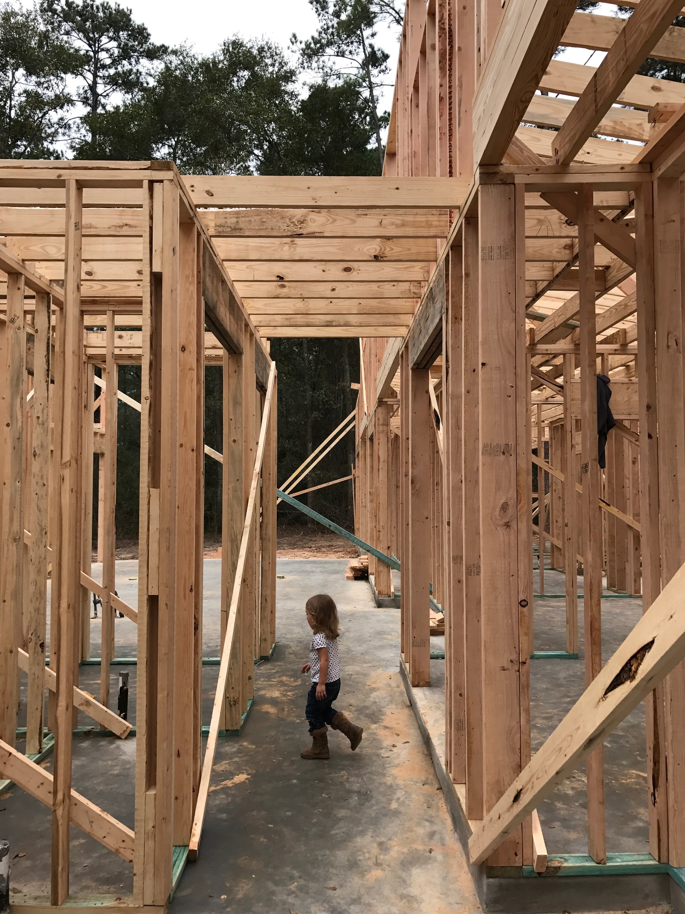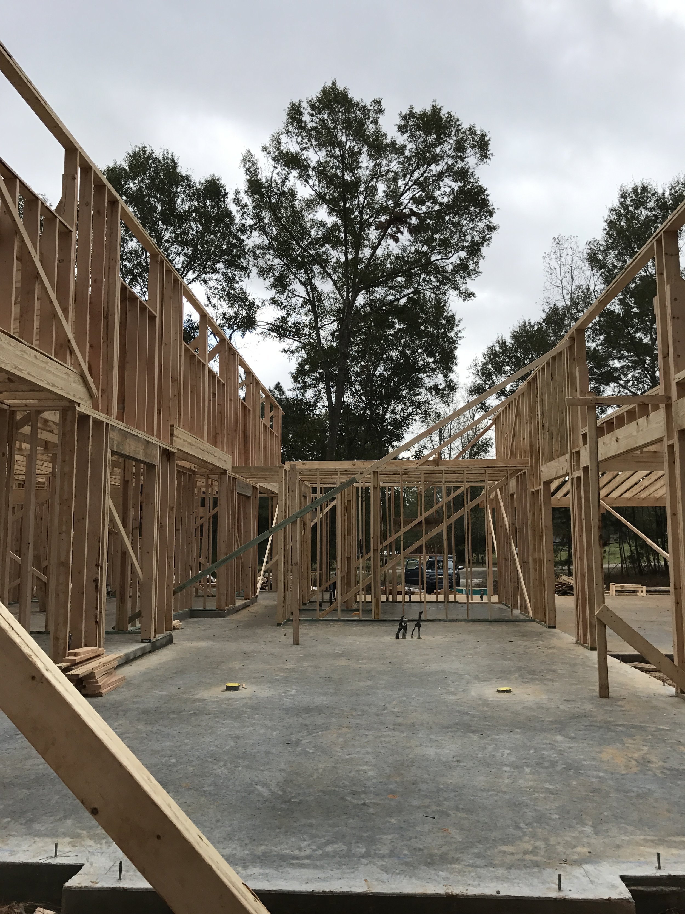Week six was a bit of a bust since we were waiting on some additional information regarding windows and doors, money from the bank and not to mention that weather wasn't great. BUT... week seven didn't disappoint! Framing began on Tuesday of week seven and it's absolutely amazing the amount of work that a good size crew can accomplish in such a short period of time!
As an interior designer, one of my greatest thrills is to walk through a space in three dimensions that I have spent countless hours thinking through and envisioning down to every last detail that can be foreseen. I do it for clients all the time and it's exciting, but seeing this labor of love come off of the piece of paper and into the real world is just exhilarating!
Apparently, the scope of the framing crew includes not only the rough framing, but also the exterior sheathing and house wrap, window installation, the roof decking, and the siding. So, even though they work fast, they will still be the main trade on-site for a while.
Overall, we are very pleased with the design and construction to this point, but as with any project, things come up as the walls go up. I'm glad we are able to make regular site visits to check on things and answer questions. Here's what we have come across so far:
- Windows - we needed to have all of the window specs thought out in advance so the framers would know what size to make the rough openings. We had done a lot of research and had been knee deep in getting various quotes, but it wasn't until the last minute that we settled on a brand of windows that could meet all of our needs AND our budget. Thankfully, they also had the shortest lead time, so hopefully we'll have windows to install in time and in the right sized holes.
- Doors - most people probably don't care what their interior doors look like and how they function as long as it works with the plans they purchase or have drawn up. I, on the other hand, am what some may call 'opinionated'. Can't help it, just part of the blessing/curse of the designer's eye. It had been so long since we had the plans drawn up and when construction started, that we missed a general note about "All doors to be 80" tall U.N.O." Some door heights were specified on the plans, but I didn't catch that others were not. Also, since our plans did not include a door schedule (a keyed table itemizing each door and all of it's dimensions and specifics) like we typically do on commercial projects, it wasn't as easy to catch the differing heights. So, my mistake for not catching this, but we are very likely going to have the framers reframe several doors to be consistent at 96" tall throughout the main house. I'm a stickler for consistency and having major architectural elements align at the same heights with in the same spaces.
- Furr downs - sometimes called "soffits", needed to be recognized in this stage because they often require a header or a beam to span the opening. We just checked to make sure that our G.C. was aware of all the areas that would need to be furred out, especially on the kitchen cabinet wall and over the bathroom vanities. No dust catching openings on top of our cabinets! This was in our original plans and our G.C. was on top of it for the win!
- Other small things that we noticed and are now more aware of, but that don't affect major changes to rough framing include:
- Minor adjustment for framing in a recessed ironing board cabinet in the mud room.
- Framing of shower/tub product niches that will be cut in by the tile installers later (this is a relief since I don't know the exact tile sizes yet and I want the niches to align nicely with the courses of tile).
- Some toilet waste lines that will have to get re-centered (moved by a few inches here or there) now that the walls have gone up around them.
Designer Tip:
U.N.O. is an abbreviation used regularly on construction documents to mean "unless noted otherwise". It means that condition, what ever is being referenced, is to be met for all occurrences unless specifically stated as unique for a certain occurrence.
Next steps on the horizon and things in the works:
- Quotes and specifics for all interior and exterior doors, including some heavy research for all the pocket doors (x8... yes.. 8) that we have in the project.
- Quotes and specifics for all plumbing fixtures as plumbers will be on-site soon to install product specific rough-in valves, etc.
- Working on having the HVAC system engineered as we have now spotted some potential challenges during the framing stage.
- Starting process of custom cabinet specifics. We've done a rough ballpark quote with one millwork shop in town, but we need to get into the nitty gritty with them to get the details of materials, layouts, accessories, lead times, etc. worked out.
