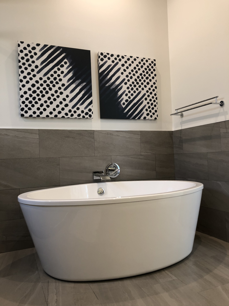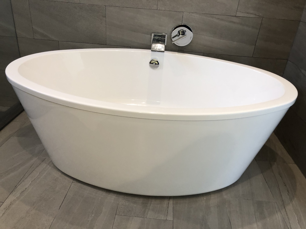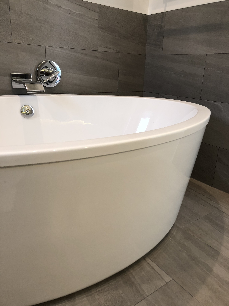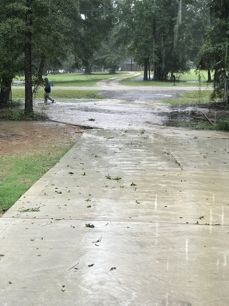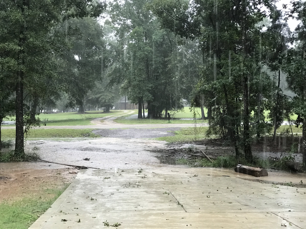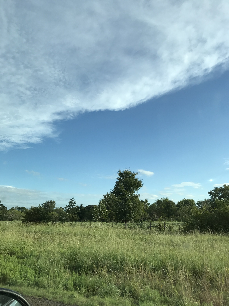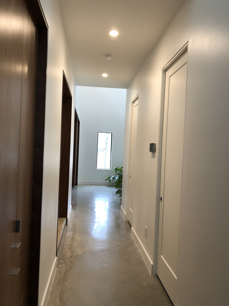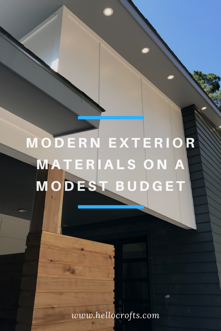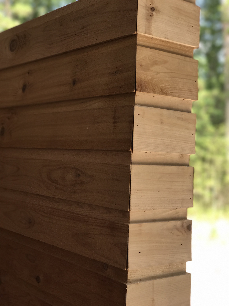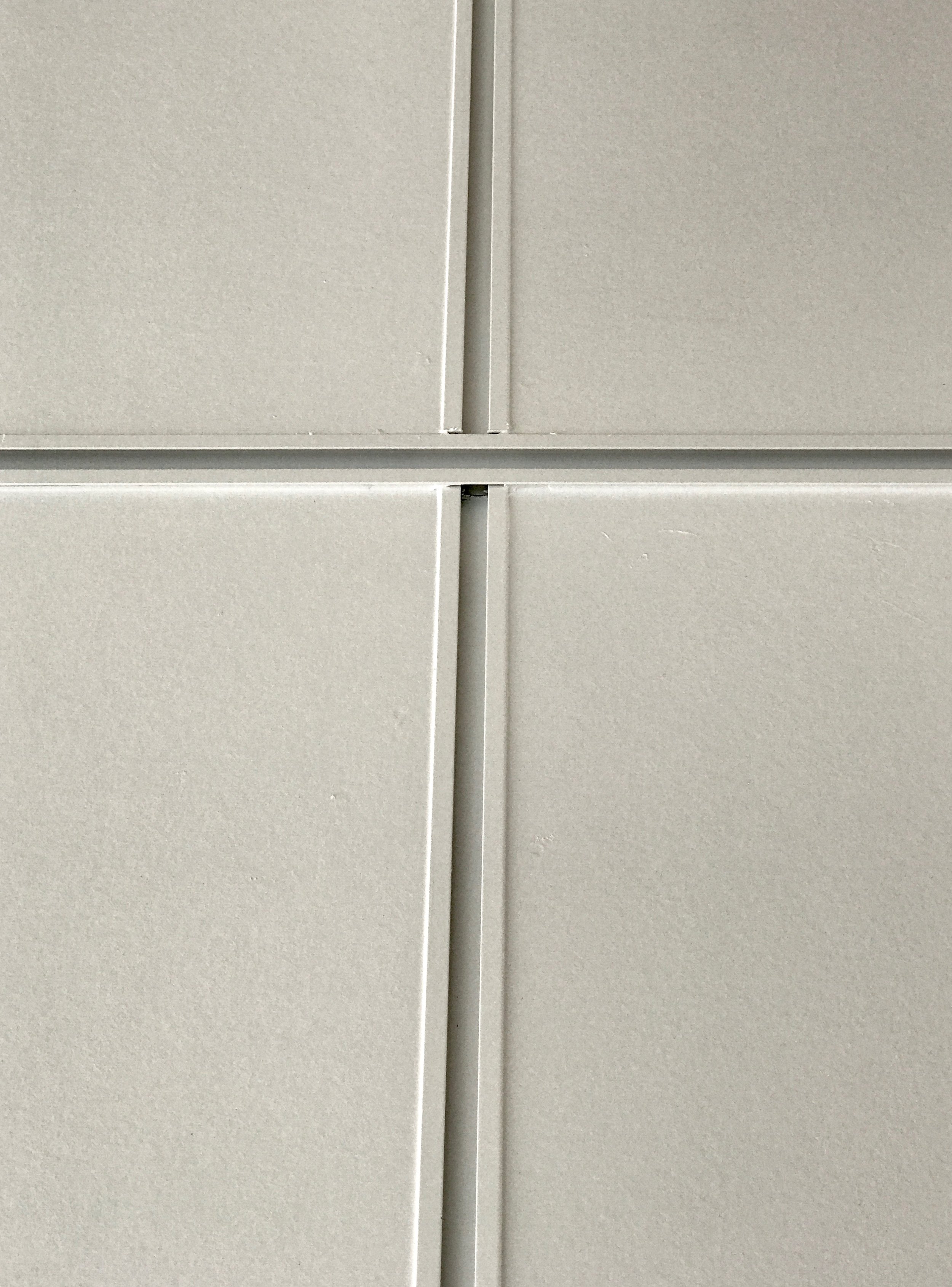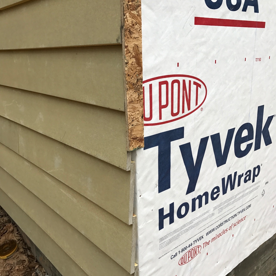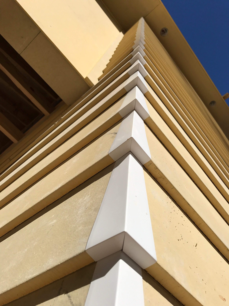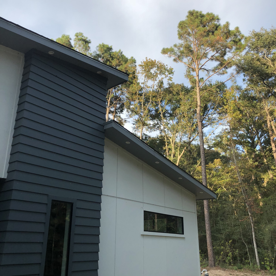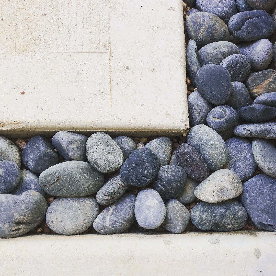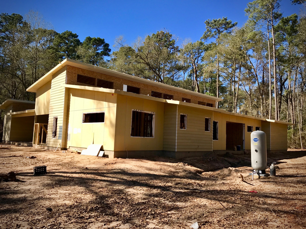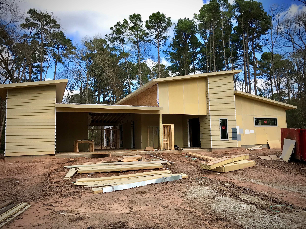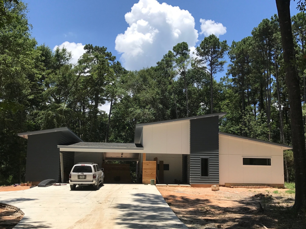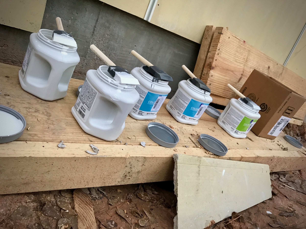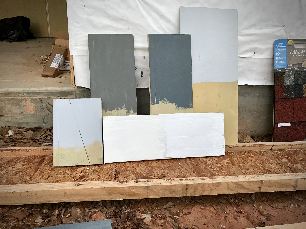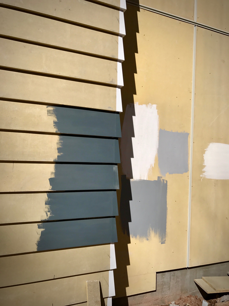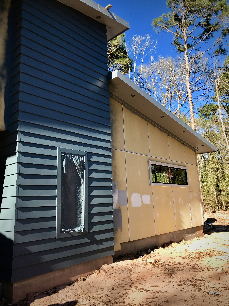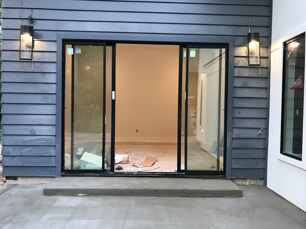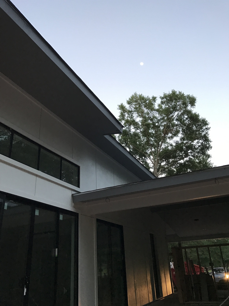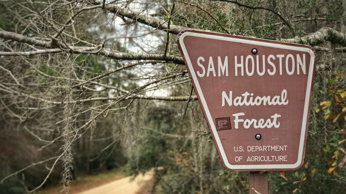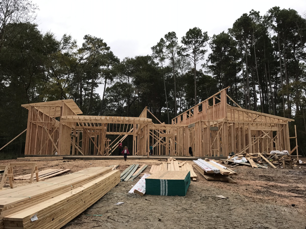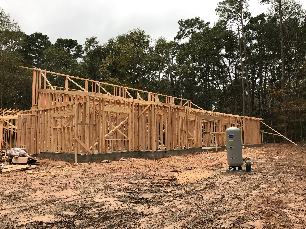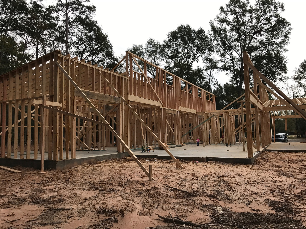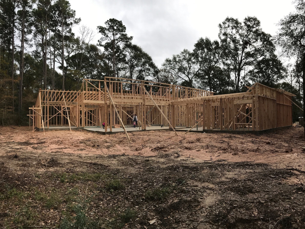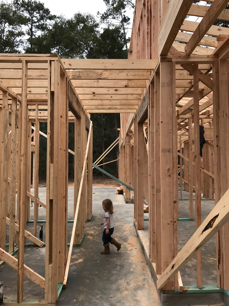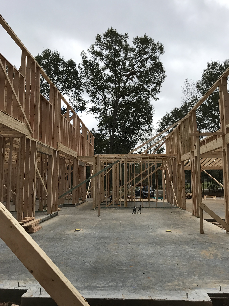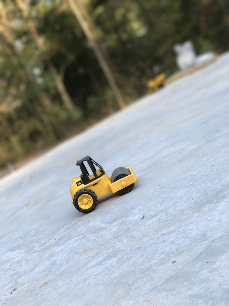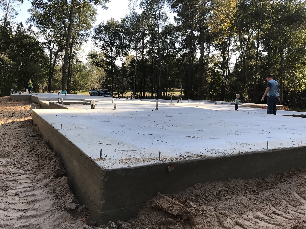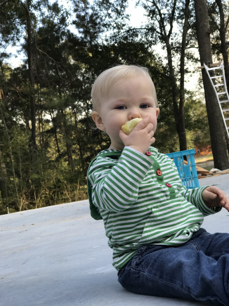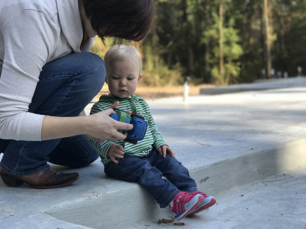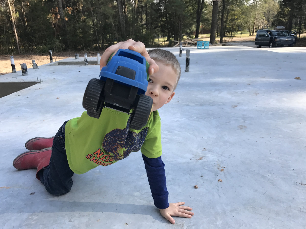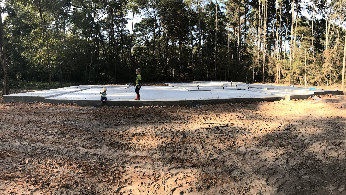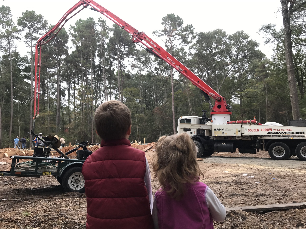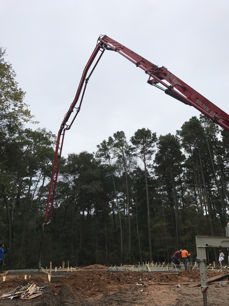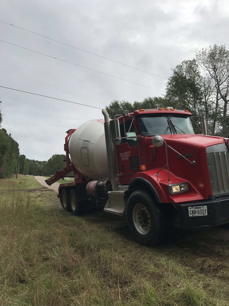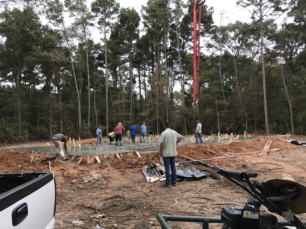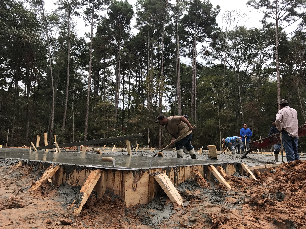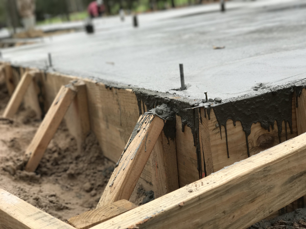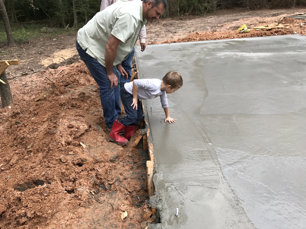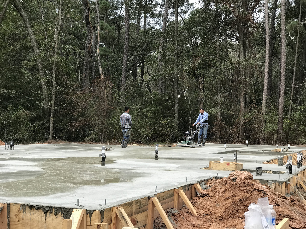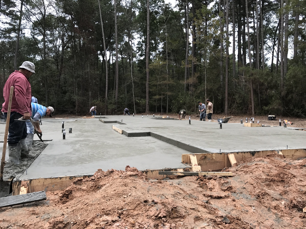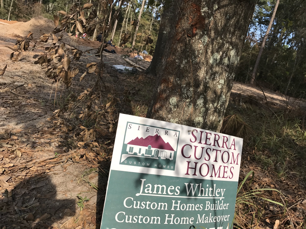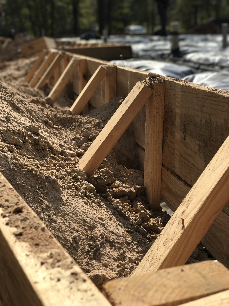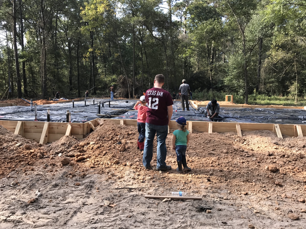Preparation Day
Friday. Sabbath preparation day. And that Friday, Hurricane preparation day.
We saw it coming earlier in the week and we were as prepared as we could be by that day, but there are always last minute things right before the storm comes. Filling up extra water canisters, pulling out the flashlights and so on.
For us, the power went out before the storm arrived. A vehicle hit a power pole down the road, totally unrelated to the hurricane. So as the Sun set at the end of the week, we waited with candles and Harvey closed in.
We prayed as we knew our friends down the coast were getting hit first. Thankfully, our power was restored within about six hours, just in time for us to watch as the storm coverage began here.
The Storm
Through most of Saturday, it rained and rained and rained. First lightly, then torrentially.
Our builder had come just a few short weeks before to do a final grade around the house and slope everything away from the foundation. We were so grateful to watch the water gather and then flow in streams around us, far from the house, out to the street.
The county had come the week prior, proactively mowing and clearing the drainage ditches along our road and others. During the downpours, Mark did some checking to make sure our drainage ditches had remained clear, but thankfully everything was flowing as it should out into the rising waters of our nearby Lake Conroe.
That night, there were thunderstorms so strong that the house shook. In the early morning hours, the worst reached us. We stayed up to watch for tornado warnings in our area.
Many in our community along the lake shore experienced flooding from the rising waters of Lake Conroe as it swelled by almost 6 feet. Enough to threaten the integrity of the damn. Controlled releases into the San Jacinto River at the south-east end of the lake added to even more flooding downstream.
Our road out had become impassable on Sunday. All we could do was wait for the waters to recede and watch the news coverage as friends were escaping their homes on inflatable rafts.
Sayonara, HaRvey!
We had been planning a last minute family trip to Mexico the following week. The airports were closed and it was uncertain when they would re-open. We needed to update passports for our littles, but we were unable to keep our scheduled appointment at the Houston Passport Agency in the midst of the storm. Flooding had become so widespread, that getting into Houston was out of the question.
We decided we'd keep moving forward as if the trip would still happen. A lot can change in a week. This meant a very impromptu road trip to the Dallas Passport Agency on Monday morning.
We were prepared for the worst when we left our home before sunrise, but the roads out of our area and northbound were all finally passable again. I teared up as we drove north and saw the convoys of trucks towing personal boats and every manner of high-water vehicle and restoration truck driving south to Houston.
We made it to Dallas. Though we had the run around with getting the passports, in the end, we were successful and happy to finally have a day free of rain in our sister city.
We stopped for groceries in Huntsville, hoping to avoid the shortages that were already being reported in our area. The stores were fairly well stocked, but out of many fresh items like bread and milk.
On our way home, we watched the clouds move east and the sun begin to shine again. The rainbow that appeared seemed to really give finality to the storm, at least for us.
Restoration
We know clean-up is just beginning for so many. The long terms consequences from this storm may not be fully known for years to come.
For us, it's checking on our neighbors and friends, opening up our guest room, lots of yard clean up and sharing what we can with those in need through our favorite local non-profit organizations, like Love Runs Deep.
I'll always remember that rainbow. ALWAYS. We are so thankful for our God's promises, for what they meant in Noah's time, now and in the future! Truly, we are so grateful for our many blessings and look forward to the real Restoration of All Things!



